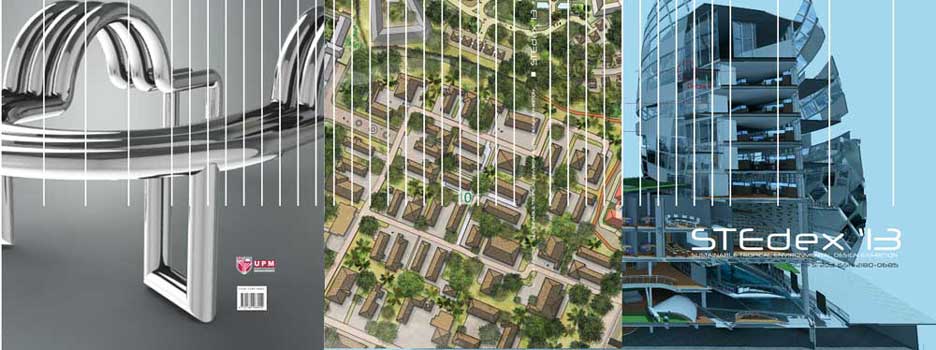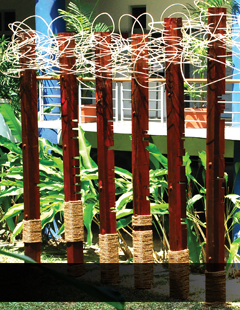
Gather, Leisure and Play |
| Ruslan Razak & Ainul Rahman Abdul Rahim |
With the theme ‘Gather, Leisure and Play’, the fourth semester architectural design studio covers design of single-use buildings with multiple-spaces which incorporate building technologies, site planning and spatial planning for formal and informal public areas, as well as environmental factors such as passive design strategies, daylighting design and design sustainability. The studio aims to enable students to assimilate architectural design principles the design involves up to three-storey-semi-public medium-size building with specific building function that is friendly to the environment. The studio took on two projects this semester. The first project is an Information Centre and the site is located at the Putrajaya Wetland, Putrajaya. The students are exposed to nature and are expected to in respect he nature when considering the relationship of internal and outdoor spaces, integrating the existing contour and landscape, and exploring building designs using mixed timber construction. The second project is a Recreational Sports Centre. An area surrounded by greeneries at the existing open futsal arena at Taman Tasik Permaisuri Cheras, Kuala Lumpur, was chosen as the site for the project. The proposed centre is designed for the youth and local people from the surrounding area to experience various leisure activities while viewing indoor and outdoor sports and live performances. By integrating public spaces with recreational and other facilities such as café and open theatre, it is clear that the centre is meant for the community to ‘Gather, Leisure and Play’. Besides serving the cultural, recreational, festival and educational purposes, the centre should also be conceived as a pavilion in the park and an icon for the community.
|



