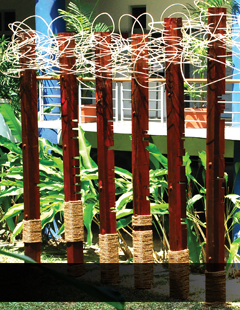
Work, Respite and RevitalizeWith the semester theme “Work, Respite and Revitalize”, the fourth semester students of the Bachelor of Design (Architecture) were given two project briefs to design medium-sized public buildings. The design aspects throughout this semester emphasized several issues. How spaces are organized? How internal spaces are related to the outdoor spaces and integrated to the landscape? A concern for climate? Clear distribution of public and private spaces? Articulation of openness and enclosure with daylight, natural ventilation, transparency and shading elements? Other environmental strategies that have been imposed on both projects are preservation and enhancement of existing natural features on site as much as possible. The first project, Studio Lodge and Therapy Centre, reflects the “work and respite” part of the semester theme. The project demands the student’s creativity to design the site instead of just the building by conceptualising on three aspects: planning, architecture, and interior concurrently during the design process. Specifically, students are challenged to design two separate building types with timber post and beam construction, namely:
Zalina Shari |



